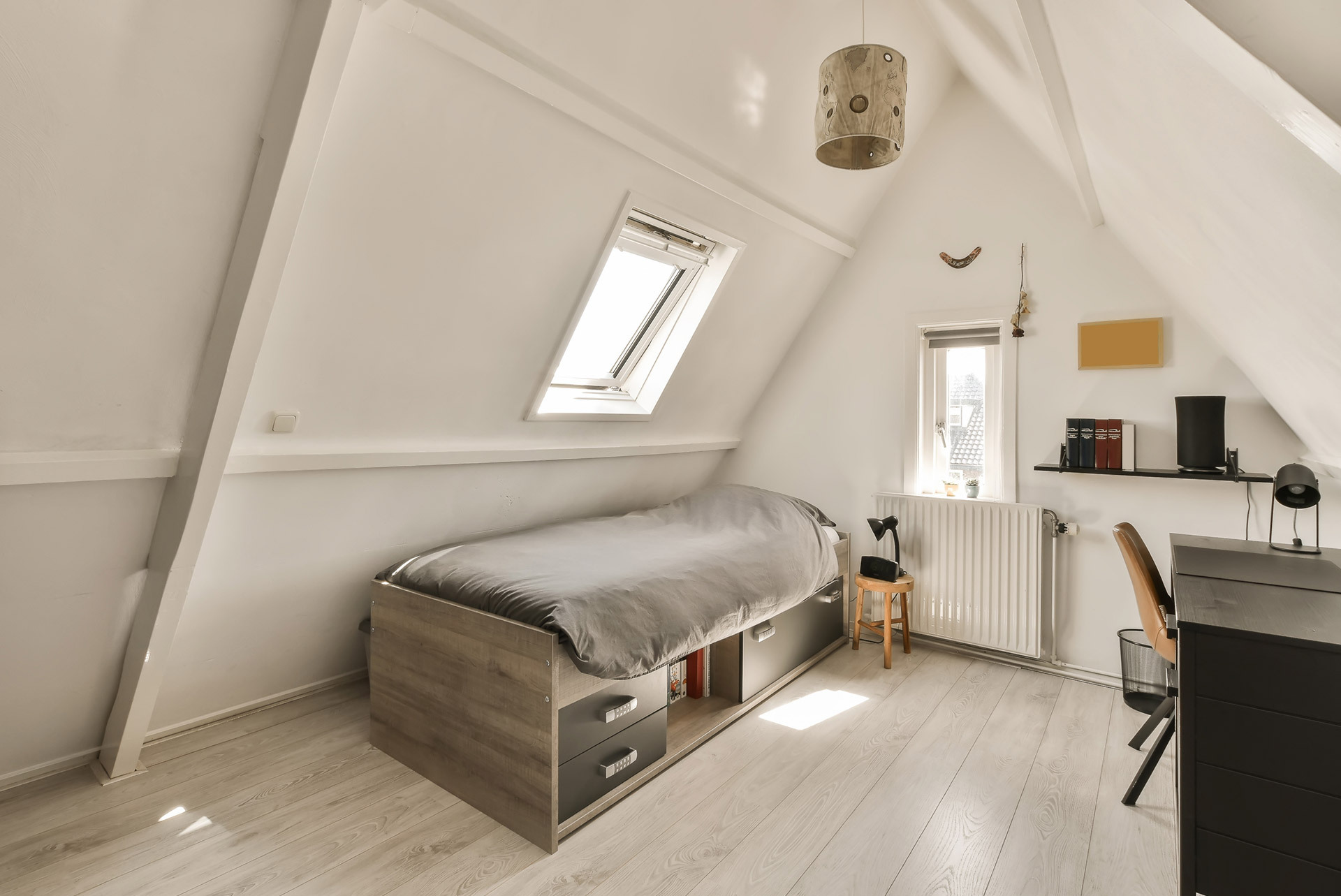Hints & Tips

Flooring for Small Spaces: How to Make Your Area Look Bigger
Transforming small spaces into seemingly larger areas is a creative challenge, particularly when it comes to flooring choices. The right flooring can drastically impact the perception of space, making rooms feel more open and airy.
Whatever room you’re planning to renovate, we’ve got a few expert tips that can help you maximise the potential of every square foot in your home.
Choosing the Right Colours and Materials
Selecting the ideal colour and material for flooring in small spaces is a crucial decision. Lighter-coloured floors, such as pale wood, can make a room appear more spacious. Darker shades, on the other hand, add depth and character but may require careful balancing to avoid making the space feel cramped.
The choice of material also affects spatial perception. Reflective surfaces, like high gloss tiles or polished wood, can enhance the feeling of openness, while softer materials like carpet can add warmth and comfort.
The Influence of Flooring Patterns and Installation Direction
The way flooring is laid out can greatly affect the perception of space in a room. Diagonal patterns or plank layouts can create an illusion of depth, making the room appear wider and more open. The direction in which flooring is installed also plays a critical role.
For example, laying planks or tiles lengthwise can make a narrow room feel longer. It’s essential to consider these layout techniques when planning your flooring, as they can subtly alter the room’s dimensions and overall feel.
Choosing the Right Size and Style
The size of the planks or tiles used in flooring can play a major role in how big a room appears. Larger tiles or wider planks can create an illusion of more space, as fewer grout lines and joins lead to a cleaner, more uncluttered look. In contrast, smaller tiles or narrow planks can make a room feel busier and more confined.
Choosing the right size is about striking a balance between the dimensions of the room and the scale of the flooring material. This consideration is key in achieving a spacious feel in smaller areas.
Creating Continuity Across Multiple Rooms
Continuity in flooring throughout your home or office can significantly enhance the perception of space. It’s wise to use the same flooring in multiple rooms. Doing so can create a seamless transition, making the overall area feel larger and more cohesive.
This approach is especially effective in open-plan layouts or smaller homes where consistent flooring can unify separate spaces. By avoiding abrupt changes in flooring types or colours from one room to the next, you can achieve a more open, expansive feel throughout your living or working space.
As we’ve shown above, the right flooring can truly make an impact on how big or small a space looks. If you’re not blessed with the square footage you’d like, we can help you create a more open feel.
Contact us today and one of our flooring experts will guide you towards finding the right flooring that complements your space.
Comments are closed here.